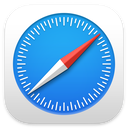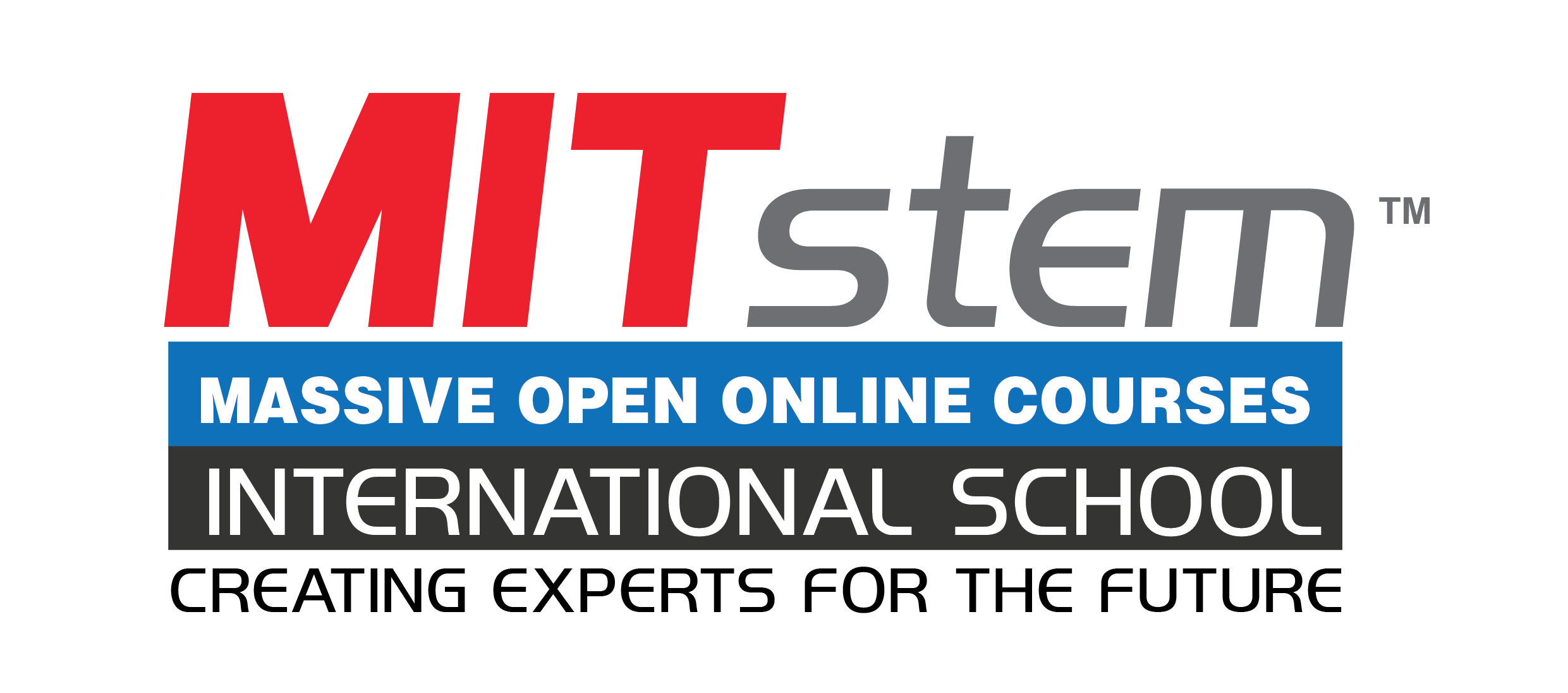Design and Technology - CAD IGCSE -701
Class
This course provides the skills needed to start using and working productively in AutoCAD. You can expect to learn how to navigate the AutoCAD interface and how to use AutoCAD commands. This class covers how to create drawings including how to draw and edit AutoCAD objects such as lines, arcs, circles, rectangles, etc. Students will also be introduced to the concept of layers and how to manipulate layer states as well as the concept of blocks and how to use blocks. The class will learn how to annotate drawings using tools such as text, dimensions, leaders and hatching. Finally, students will learn how to plot drawings and understand the concepts of model space and paper space.
Course Outcome:
Students should have: A fundamental and working knowledge of how to navigate through the AutoCAD interface. An awareness of how commands work in AutoCAD products. The ability to draw and modify simple objects, and check drawings for information such as areas and distances. The knowledge to use existing drawings as well as start new drawings from scratch by using drawing templates. Knowledge of layers and AutoCAD blocks. The basics of AutoCAD annotation such as text, dimensions, leaders and hatching. The understanding of drawing units along with accurate and quick drawing skills. The fundamentals of AutoCAD plotting, model space and paper space concept
COST
Short description: IGCSE & STEM Online Study
Normal Price:RM 250 per month x 9
Promo Price: RM 100 per month x 9
Promo Code For 60% Discount: COVIDMIT
Here is the class outline:
1. How to download AutoCad1 section
|
|
|
2. LEARN ABOUT AUTOCAD (THEORY)Welcome to AutoCAD’s tutorial. With this suite of tools, you will be able to produce high quality designs in less time, via the significant improvements in precision and flexibility while working in both 2D sketches and 3D modeling 8 sections
|
||||||||
|
3. LINE CREATION METHODSIntroduce the students to basic drawing using three common methods: relative Cartesian, relative polar, and direct-distance entry. 7 sections
|
|||||||
|
4. CIRCLES COMMANDSIntroduce circles and Object Snap and using OFFSET to locate the center of circles. |
5. TRIM & EXTEND COMMANDSIntroduce TRIM and EXTEND. Reinforce previous concepts and commands. |
6. MIRROR COMMANDReinforce all previous commands with a challenging problem. |
7. Assignments |
8. CIRCLE-TANGENT,TANGENT,RADIUS COMMANDIntroduce tangent, tangent, radius circle construction. |
9. OFFSET & FILLET COMMANDSCreating drawings using offset & fillet commands |
10. COMPLEX GEOMETRY USING MULTIPLE DRAWING METHODSIntroduce more complex geometry and multiple drawing methods. |
11. CIRCLE LAY-OUT METHODSIntroduce construction with the CIRCLE (tangent, tangent, radius) command. Reinforce drawing and circle layout methods |
12. CIRCLE LAY-OUT METHODS 2More complex geometry. Introduce the concept of sequential geometry creation. |
13. MORE COMPLEX GEOMETRY& LARGE DRAWINGMore complex geometry. Larger drawing. Reinforce sequential geometry creation. |
14. POLYGON & ROTATE COMMANDSIntroduce the POLYGON and ROTATE command. |
15. ARRAY COMMANDSMore complex geometry. Repetitive features created with the ARRAY command. |
16. MULTI-VIEW DRAWINGMultiview orthographic drawing. Multiple linetypes. |
17. TERM ASSESSMENT |
18. Product Design |
19. Tests |




